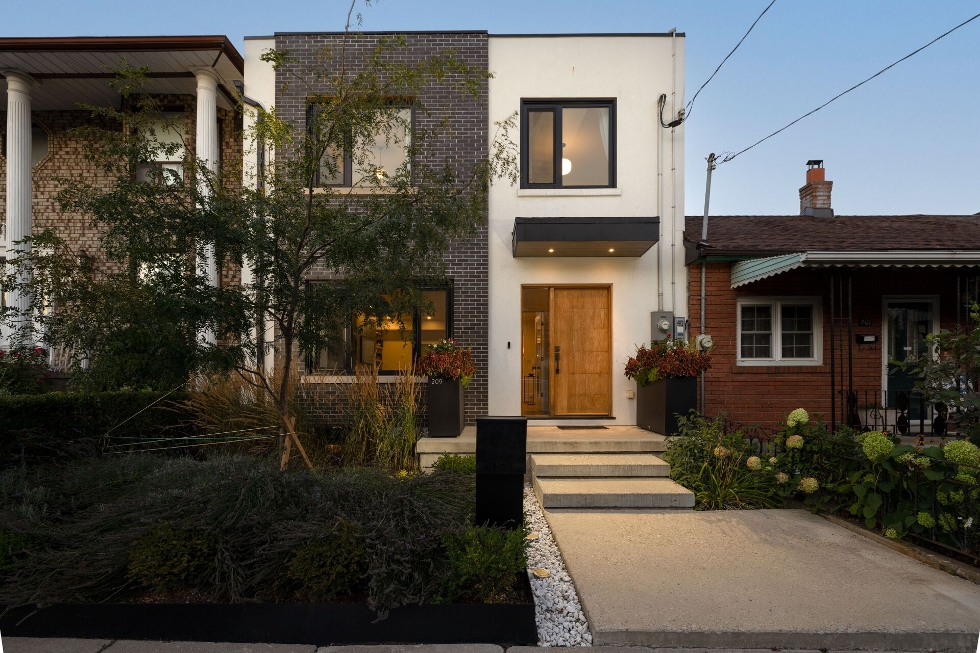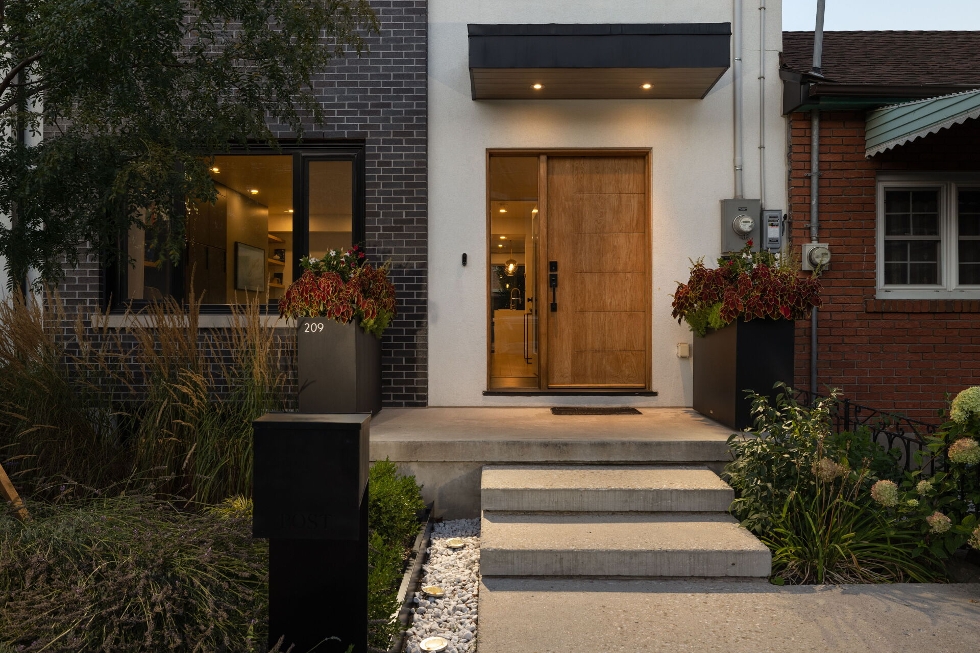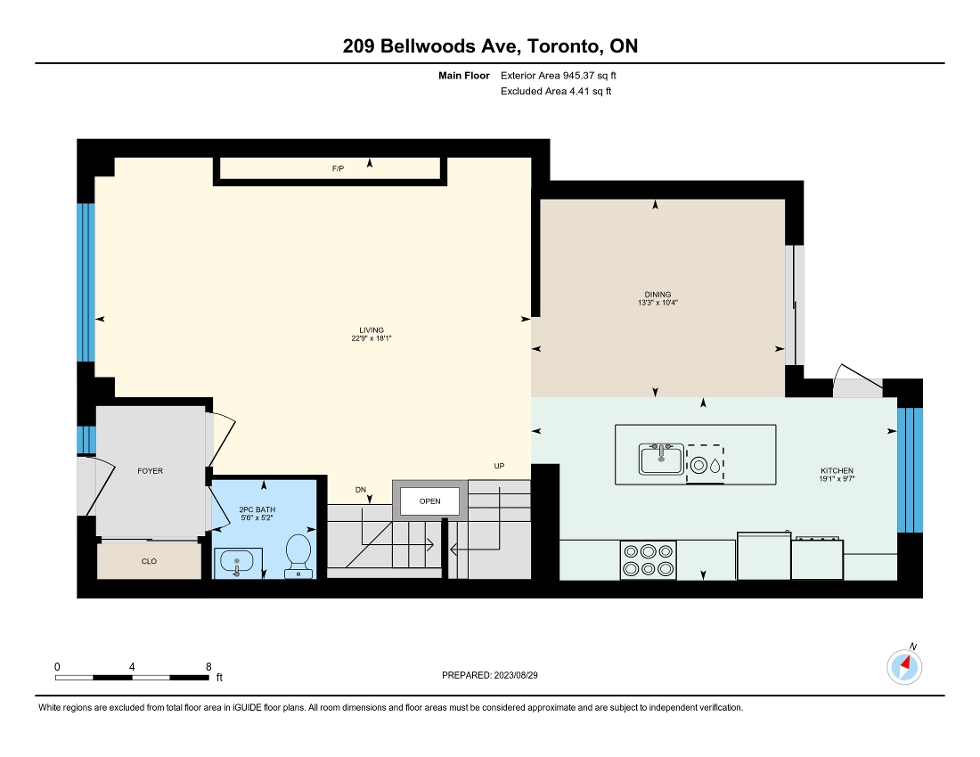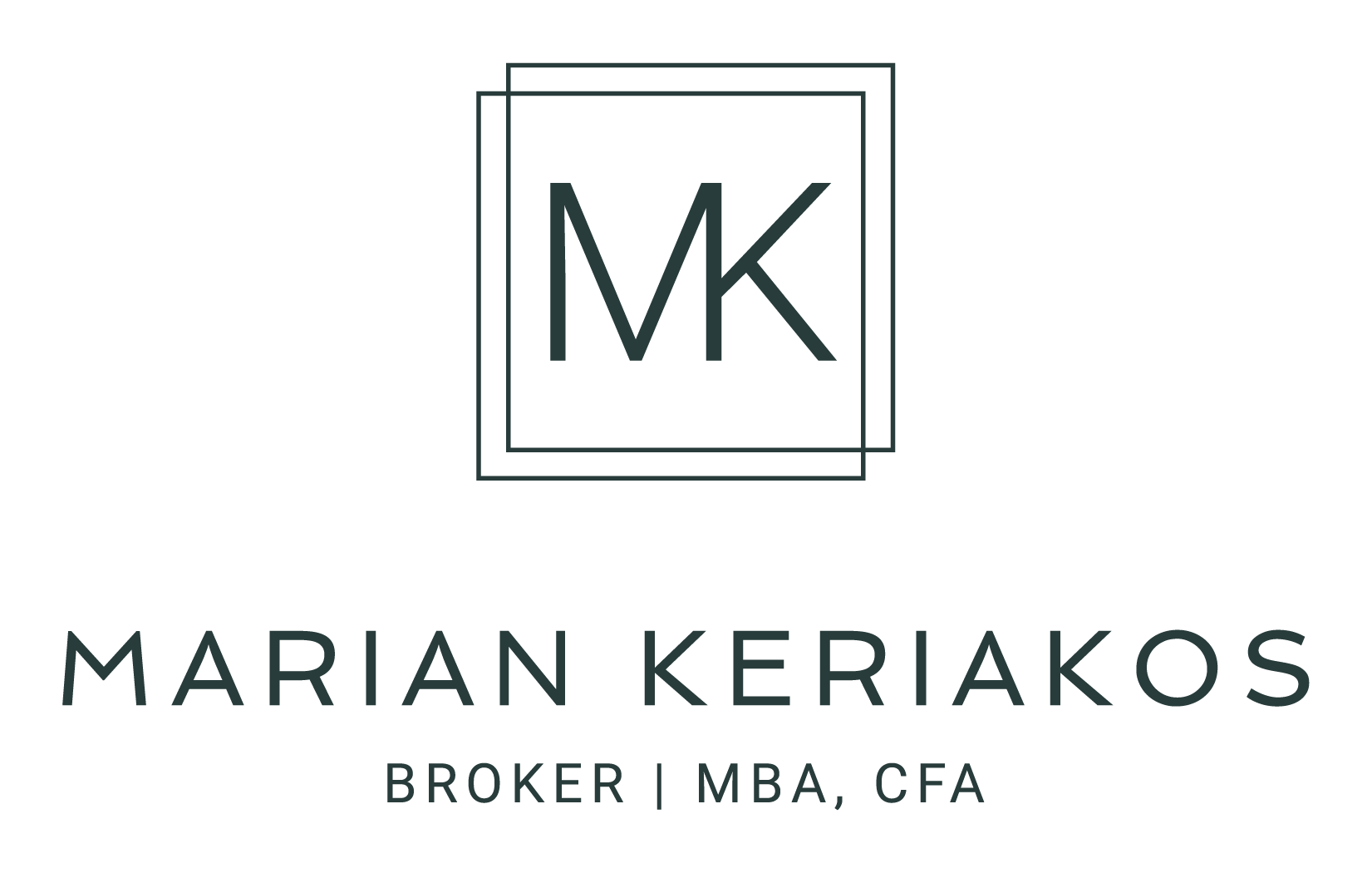209 BELLWOODS AVE

WELCOME TO 209 BELLWOODS AVE - NEW
Sophisticated, Scandinavian-inspired, energy-efficient and custom-built in 2019, this smart, solar-powered home in the heart of Queen West has been designed to maximize light at every turn, ensuring a cozy, bright aesthetic throughout its over 2,650 square feet of total living space on an extra wide lot — your search for a truly turn-key home with the finest quality features and finishes in the City ends here! Minutes from Trinity Bellwoods Park, the home’s contemporary design features interiors with clean lines and an open plan, with flexible spaces that could accommodate a variety of activities rather than serving just one function. This airy, light-infused, and timelessly designed 3-bedroom, 4-bathroom, two-storey home — with 8 1/2-foot ceilings on the main and second levels, and a professionally underpinned, waterproofed & fully finished lower level with 8-foot ceilings — is situated on a rare 23-by-90-foot lot, and includes a rear laneway parking space.
Every square inch of this extra-wide home is useable for quiet retreat & entertainment while merging quality workmanship with clever design — the home’s interior features oversized, modern & efficient tilt-and-turn windows that flood the space with natural light. On the main level, the spacious living room features wide plank hardwood floors, built-in cabinetry, fireplace, as well as an open-concept office area towards the front. Walk through the spacious living area to the dining room and chef’s kitchen boasting quality appliances, including a 5-burner gas range, and a stone centre island that overlook the east-facing fully landscaped backyard.
The home’s second level features a stunning vaulted ceiling with two large skylights on the landing, three well-proportioned & spacious bedrooms, two airy, spa-inspired bathrooms (one of which is an ensuite) with solar-powered, operable & venting skylights, and custom finishes throughout! The private balcony from the primary bedroom creates a calm, focused space in which to start the day.
The underpinned and fully waterproofed lower level boasts 8-foot ceilings, a large egress window which infuses warm natural light, and is fully & professionally finished to exacting standards with ample custom storage throughout. It includes a large family room, spacious gym area, bar area with wine fridge, a full, spa-inspired bathroom, an inviting laundry room, as well as an additional pantry cabinet.
This special Trinity Bellwoods home boasts a beautifully designed, fully landscaped backyard which effortlessly accommodates multiple outdoor seating areas on the large integrated wood deck. The backyard provides a perfect spot in which to entertain friends, dine al fresco, or simply enjoy a cocktail at the end of the day — the home’s large windows offer a seamless transition from indoor to outdoor space. The backyard also comes equipped with electrical outlets and a water bib.
Built with passive house design principles, this is truly a remarkable opportunity where discerning buyers can experience significantly reduced energy costs through the home’s solar panel system — a home that combines sustainability, style, and supreme comfort. This extra-wide, eco-friendly home comes loaded with both charm and intelligent design and would be the perfect City home for a family looking for superior living. This rare find includes a rear laneway parking space spacious enough for an SUV. Easy access to an amazing choice of shops, restaurants, grocery stores, TTC Transit, and major highways.
INTERACTIVE VIRTUAL TOUR
PHOTO GALLERY
Click on first picture to begin slide show
FLOOR PLANS
CLICK ON FLOOR PLANS TO DOWNLOAD
MAIN LEVEL
FOYER
- Enter the foyer through a handsome contemporary custom solid wood front door
- Oversized tile flooring
- Double sliding door entry closet with shelving
- Energy efficient interior door between foyer and main living space
- Overhead light fixture
POWDER ROOM - 5'6" x 5'2"
- Oversized tile flooring
- Sink and vanity
- Large framed mirror above sink
- Energy-efficient dual-flush toilet
- Overhead light fixture
LIVING ROOM - 22'9" x 18'1"
- Hardwood flooring
- Large west-facing window
- Custom floating shelving and cabinetry
- Intelligent floor-to-ceiling storage
- Samsung The Frame TV
- Electric fireplace emits heat and offers multiple visual options
- Dimmable pot lights
DINING ROOM - 13'3" x 10'4"
- Hardwood flooring
- An oversized east-facing window overlooks the backyard
- Overhead light fixture
- Open to the kitchen
KITCHEN - 19'1" x 9'7"
- Oversized tile flooring
- An oversized east-facing window overlooks the backyard
- Contemporary, two-toned, wall-to-wall, floor-to-ceiling cabinetry throughout
- Solid white Quartz kitchen counter with tiled backsplash
- Pot filler
- Stainless steel appliances:
- Five-burner Bosch gas range
- Overhead range hood
- Bosch built-in combination oven & speed oven
- Samsung double-door fridge with built-in water/ice dispenser and bottom freezer
- Bosch built-in high-efficiency dishwasher
- The oversized centre island with solid white Quartz countertop features two overhead pendant lights and a full-size stainless steel undermount sink featuring arc dual-mode pull-down faucet & built-in soap dispenser
- The centre island features a breakfast bar with custom storage
- Kitchen open to the dining room
- Walk out through the contemporary glass door from the kitchen to the home’s east-facing fully landscaped backyard
SECOND LEVEL
PRIMARY BEDROOM - 12'8" x 12'1"
- Hardwood flooring
- Large east-facing floor-to-ceiling double sliding doors
- Walk out from the primary bedroom to an east-facing balcony with glass railing and tiled flooring
- Premium oversized walk-in wardrobe room with floor-to-ceiling wall-to-wall his-and-hers custom cabinetry
- Built-in wall-to-wall cabinetry with a stone countertop provides additional smart storage
- Floating shelving above built-in wall-to-wall cabinetry
- Overhead light fixture
ENSUITE - 11'10" x 5'2"
- Premium tile flooring
- Oversized, glass walk-in shower featuring contemporary hand-held shower & rain head system and hexagon honeycomb mosaic wall tiles
- Double sinks with single-handle faucets and vanities with ample storage
- Large contemporary framed mirrors above sinks
- Energy-efficient dual-flush toilet
- Overhead and wall vanity lighting framing mirrors
- Solar-powered operable venting skylight
SECOND BEDROOM - 13'6" x 11'9"
- Hardwood flooring
- Large west-facing window
- Large closet
- North wall features floating shelving
- Overhead light fixture
THIRD BEDROOM - 11'7" x 9'8"
- Hardwood flooring
- Large west-facing window
- Large closet
- South wall features wallpaper & floating shelving
- Overhead light fixture
MAIN BATHROOM - 9'10" x 5'1"
- Premium tile flooring
- Deep soaker tub with shower system and herringbone wall tiles
- Sink with single-handle faucet and vanity with ample storage
- Circular framed mirror above sink
- Energy-efficient dual-flush toilet
- Overhead vanity lighting
- Solar-powered operable venting skylight
LOWER LEVEL
FAMILY ROOM - 20'9" x 11'0"
- Premium laminate wood flooring with subfloor underneath
- Custom built-in closets and bookshelf
- Large west-facing egress window features efficient tilt-and-turn windows with secure triple locks and provides ample natural light for the lower level
- Dimmable pot lights
GYM - 20'9" x 9'8"
- Premium laminate wood flooring with subfloor underneath
- Large west-facing egress window features efficient tilt-and-turn windows with secure triple locks and provides ample natural light for the lower level
- Dimmable pot lights
BAR AREA - 13'1" x 7'3"
- Premium laminate wood flooring with subfloor underneath
- Upper and lower built-in cabinetry with butcher-block countertop and sleek black sink with single-handle faucet
- Wine fridge
- Pot lights
3-PIECE BATHROOM - 8'2" x 5'8"
- Premium tile flooring
- Oversized walk-in shower featuring contemporary hand-held shower & rain head system and subway wall tiles
- Sink with single-handle faucet and vanity with ample storage
- Oval framed mirror above sink
- Energy-efficient dual-flush toilet
- Overhead LED light fixture
LAUNDRY ROOM - 13'3" x 8'5"
- Premium tile flooring
- Custom cabinetry with butcher-block countertop adjacent to built-in farmhouse-style laundry sink
- Subway tile backsplash
- Stainless steel Samsung Super Speed Steam VRT front-loading washer and Samsung EcoDry Steam front-loading dryer
- Navien tankless, on-demand gas water heater (owned)
- Pocket door
- Pot lights
STORAGE AREAS - 11'1" x 4'0"
- Premium laminate wood flooring with subfloor underneath
- Ample storage along a large area under stairs is perfect for larger items and can be discreetly hidden behind sleek bi-fold door systems with contemporary handles
- Additional built-in custom pantry adjacent to the laundry room is convenient for storing household items and is set behind a sleek bifold door system with contemporary handles
GENERAL & EXTERIOR
GENERAL
-
The exterior of this custom designed home features contemporary brick and stucco as well as an awning over the front door with pot lights & cedar ceiling
-
The fully landscaped front garden with steel edging and custom concrete steps provides impeccable curb appeal
-
Large modern efficient tilt-and-turn windows with secure triple locks throughout the home on all levels
-
12 rooftop solar panels are tied into Hydro help to significantly reduce energy costs — the average monthly hydro bill to-date in 2023 has been $102, and the average monthly gas bill todate in 2023 has been $84
-
Fully updated 200 amp electrical panel
-
Navien tankless, on-demand gas water heater (owned)
-
Gas furnace (owned)
-
Modern gas air conditioner (owned)
-
All new plumbing (copper and ABS for drains)
-
Waterproofed basement features weeping tiles, sump-pump, and ejectorpump
-
Rear parking pad accessed through semi private laneway
- Upgraded 1” water line to house
EXTERIOR
-
The beautifully designed, fully landscaped backyard provides a perfect shady and breezy private spot within which to entertain friends, dine al fresco, or simply enjoy a cocktail at the end of the day
-
Multiple outdoor seating areas on the oversized integrated wood deck
-
Seamless transition from indoor to outdoor space
-
Modern horizontal fencing
-
Exterior lighting
-
Water bib
- Electrical outlets
INCLUSIONS
- Kitchen appliances including:
- Five-burner Bosch gas range
- Overhead range hood
- Bosch built-in combination oven & speed oven
- Samsung double-door fridge with built-in water/ice dispenser and bottom freezer
- Bosch built-in high-efficiency dishwasher
- Stainless steel Samsung Super Speed Steam VRT front-loading washer and Samsung EcoDry Steam front-loading dryer
- HVAC and equipment
- Navien tankless, on-demand gas water heater (owned)
- Gas furnace (owned)
- Modern gas air conditioner (owned)
- 12 rooftop solar panels
- All existing electric light fixtures (except front foyer light fixture)
- All existing window coverings
- Ring doorbell system
- Nest thermostat
- Hardwired LED strobe light smoke & carbon monoxide detectors on all levels
- Nest front door camera & rear camera
EXCLUSIONS
- All affixed artwork
- Samsung The Frame TV
- Nest monitoring services
- BBQ
- Fire pit
- Front foyer light fixture
RENTALS
- None
PARKING
- Rear laneway parking space accessed through semi-private laneway
- Convenient entrance from the parking space to the rear entrance of the house
CLOSING
- 30-60 days/to be arranged
PROPERTY TAXES
- 2023: $8,435.03
OFFERED FOR SALE AT
$2,500,000
NEIGHBOURHOOD
This neighbourhood has a strong youthful vibe and appeals to those who are looking to live in a trendy area of the city. The focal point of the neighbourhood is Trinity Bellwoods Park, located right in the centre of the neighbourhood. It’s a popular spot for those looking to relax during the day time and is host to a number of summer festivals. It’s a great area for recreational activities or enjoying a picnic lunch. There are paved paths, a children’s playground, wading pool, sports field, baseball diamond, 4 tennis courts and an artificial skating rink. The neighbourhood itself has its own distinctive, social vibe. Trinity Bellwoods is considered one of the hippest neighbourhoods in the city.
Queen Street, which borders Trinity Bellwoods Park on the south, is one of the most popular and trendy streets in the city, known for arts and culinary delights. Here you’ll find an abundance of galleries, antique shops, bookstores, vegetarian restaurants, natural food markets, eclectic shops, cafés and restaurants.
North of Trinity Bellwoods Park, Ossington Avenue’s lively nightlife caters to the young and the young at heart.
PRESENTED BY

MARIAN KERIAKOS, BROKER
CHESTNUT PARK REAL ESTATE LIMITED, BROKERAGE
416-315-2565













