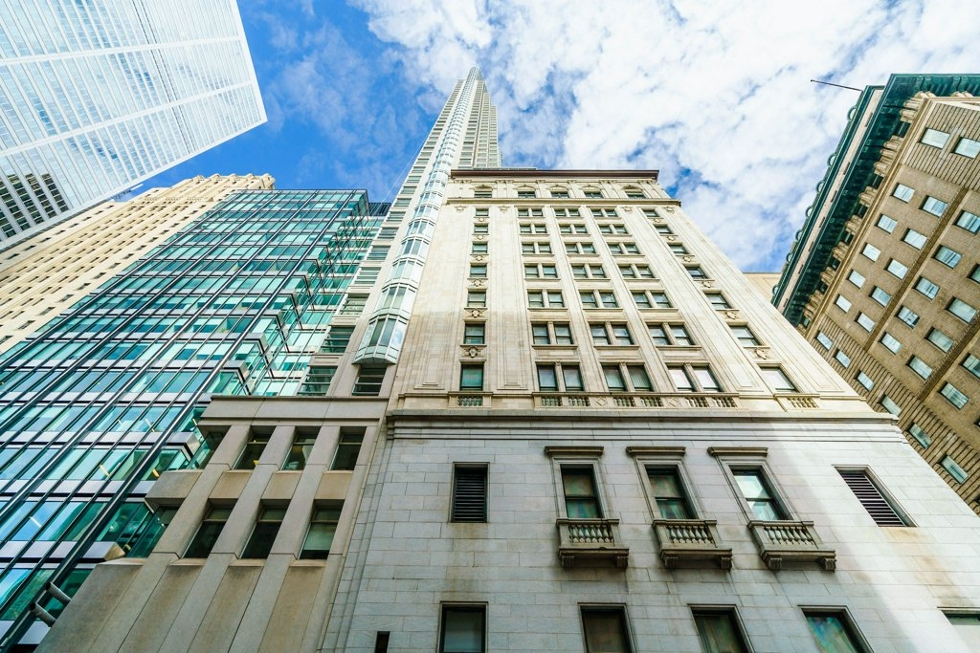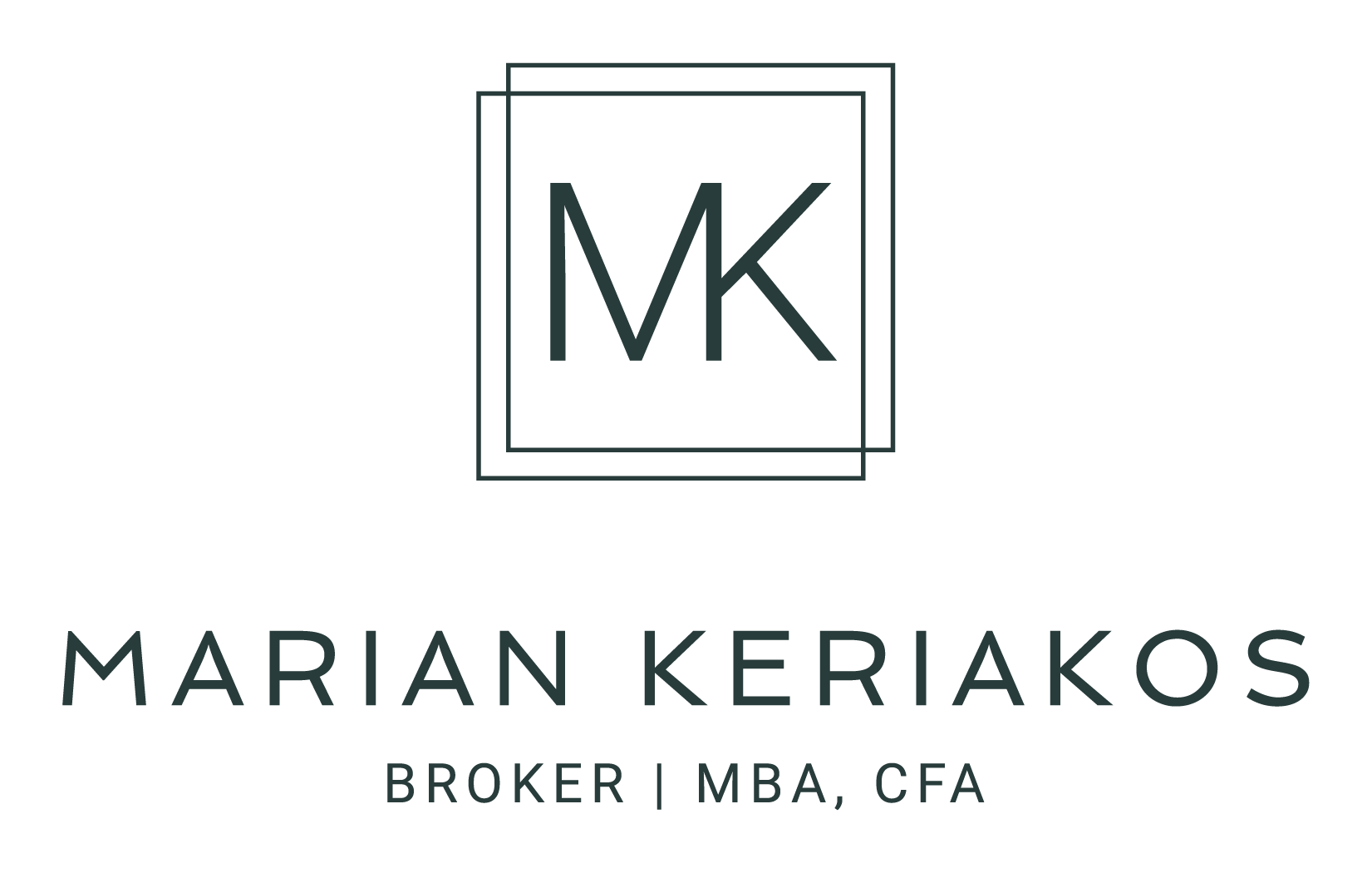ONE KING WEST - #617

WELCOME TO ONE KING WEST #617 - SOLD
Iconic One King West in the heart of Toronto! Every square inch of this south-facing bachelor studio has been intelligently designed for quiet retreat, relaxation & exudes sophisticated elegance. This offering's floor plan with 10-foot ceilings incorporates a spacious living/dining area & bedroom, study nook & kitchen with built-in microwave, dishwasher, fridge, stove & a cleverly concealed laundry. Updated 3-piece bath. Fabulous central location steps to top-rated restos, shops & cafes!
Maintenance fees include high-speed Internet, cable, heat & hydro! Access to hotel amenities: lap pool, gym, concierge service, sauna & party room. This studio has clever design & is perfect for a professional or couple wanting a pied-a-terre!
INTERACTIVE VIRTUAL TOUR
PHOTO GALLERY
Click on first picture to begin slide show
FLOOR PLANS
CLICK ON FLOOR PLANS TO DOWNLOAD
MAIN LEVEL
LIVING & DINING ROOM - 9'3" x 8'1"
- Hardwood flooring
- Large south-facing window
- Open concept with kitchen
KITCHEN - 8'1" x 2'10"
- Hardwood flooring
- Granite counter
- Kitchen appliances including:
- Kuraidori induction cooktop
- Fisher & Paykel built-in dishwasher
- GE fridge
- GoldStar microwave
- Front-loading Whirlpool washer and Samsung dryer
BEDROOM - 12'2" x 5'0"
- Hardwood flooring
- Large south-facing window
- Open concept with office
3-PIECE BATHROOM - 9'6" x 4'9"
- Tile flooring
- Vanity with porcelain sink
- Mirror above vanity
- Toilet
- Stand-up shower
- Light fixture
INCLUSIONS
- Kitchen appliances including:
- Kuraidori induction cooktop
- Fisher & Paykel built-in dishwasher
- GE fridge
- GoldStar microwave
- Front-loading Whirlpool washer and Samsung dryer
- All existing electric light fixtures & window coverings
- All existing furniture & fixtures in unit (excluding bust of King Tutankhamun on bathroom wall)
EXCLUSIONS
-
Bust of King Tutankhamun on bathroom wall
RENTALS
- N/A
MAINTENANCE FEES
- $553.40 per month covering:
- High Speed Internet
- Cable
- Heat
- Hydro
- Water
- Building Insurance
- Common Elements
PARKING
- N/A
LOCKER
- N/A
OFFERED FOR SALE AT
$349,000
PRESENTED BY

MARIAN KERIAKOS, BROKER
CHESTNUT PARK REAL ESTATE LIMITED, BROKERAGE
416-315-2565

EUGENE PALAERMO, SALES REPRESENTATIVE
CHESTNUT PARK REAL ESTATE LIMITED, BROKERAGE
416-925-9191












